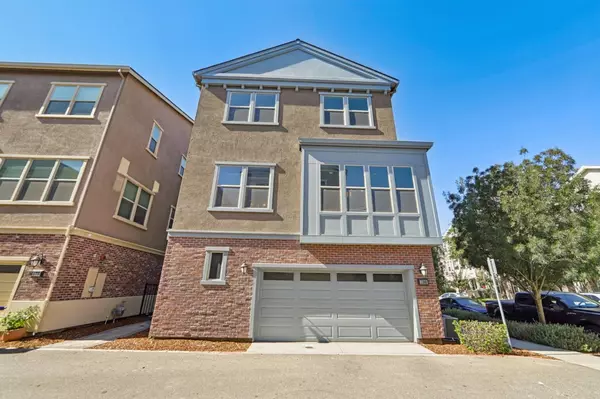For more information regarding the value of a property, please contact us for a free consultation.
1380 Brookline LOOP Pleasanton, CA 94566
Want to know what your home might be worth? Contact us for a FREE valuation!

Our team is ready to help you sell your home for the highest possible price ASAP
Key Details
Property Type Single Family Home
Sub Type Single Family Home
Listing Status Sold
Purchase Type For Sale
Square Footage 3,101 sqft
Price per Sqft $590
MLS Listing ID ML81983074
Sold Date 01/10/25
Bedrooms 3
Full Baths 2
Half Baths 2
HOA Fees $284/mo
HOA Y/N 1
Year Built 2016
Lot Size 2,503 Sqft
Property Description
EXQUISITE! Live, Work Play, Indulge, Repeat. Spectacular Opportunity to Own an AMAZING 2016 End Unit Single Family Modern Worry-Free Home within the Township Community! This IMMACULATE Home is a True Gem that Inspires the Way of an Active Balanced Lifestyle. This home offers soaring 10' ceilings, a balanced amount of natural light, modern finishes, energy-efficient high-end stainless-steel appliances, water softener, luxurious blinds, and vinyl flooring throughout the home! As you come home and park your car in the Oversized Garage, you'll enter into a spacious living space with a private backyard patio and private bath, then you'll travel to the next level upstairs open kitchen family room combo and a large recreation flex room with balcony. Once all the family/ friends gatherings and celebrations are done, your family can retreat up to the next top floor to indulge in your spacious bedrooms and get a quality night's rest, recharge, and ready for another amazing day ahead. Outside of this home, you're only a short block away from the Resort+ Style Clubhouse (kitchen, fitness, yoga, pool/spa, playground, private field), AND daily essentials (restaurant, supermarket, bank, studios, salons), or venture off to Pleasanton Golf Center or "MANY" parks, tracks and trails nearby!
Location
State CA
County Alameda
Area Pleasanton
Building/Complex Name Township Square
Zoning PUD-MDR
Rooms
Family Room Kitchen / Family Room Combo
Other Rooms Laundry Room, Recreation Room, Other
Dining Room Dining Area in Family Room
Kitchen Countertop - Granite, Exhaust Fan, Garbage Disposal, Island with Sink, Microwave, Oven Range - Gas
Interior
Heating Gas
Cooling Central AC
Flooring Tile, Vinyl / Linoleum, Other
Fireplaces Type Family Room
Laundry Upper Floor, Washer / Dryer
Exterior
Exterior Feature Back Yard, Balcony / Patio, Fenced, Other
Parking Features On Street
Garage Spaces 2.0
Fence Fenced Back
Pool Community Facility, Other
Utilities Available Individual Electric Meters, Individual Gas Meters
Roof Type Shingle
Building
Story 3
Foundation Concrete Slab
Sewer Community Sewer / Septic
Water Individual Water Meter, Water Purifier - Owned, Water Softener - Owned
Level or Stories 3
Others
HOA Fee Include Maintenance - Common Area,Recreation Facility
Restrictions Parking Restrictions
Tax ID 947-0015-069
Security Features Fire Alarm ,Security Alarm
Horse Property No
Special Listing Condition Not Applicable
Read Less

© 2025 MLSListings Inc. All rights reserved.
Bought with Paulomi Shah • Legacy Real Estate & Assoc.



