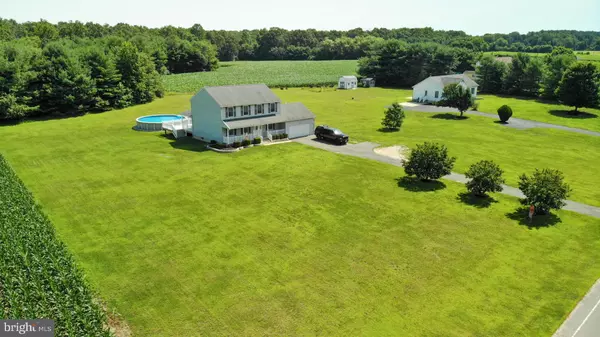For more information regarding the value of a property, please contact us for a free consultation.
711 CLEMS RUN Glassboro, NJ 08028
Want to know what your home might be worth? Contact us for a FREE valuation!

Our team is ready to help you sell your home for the highest possible price ASAP
Key Details
Property Type Single Family Home
Sub Type Detached
Listing Status Sold
Purchase Type For Sale
Square Footage 1,960 sqft
Price per Sqft $152
Subdivision None Available
MLS Listing ID NJGL244080
Sold Date 10/31/19
Style Colonial
Bedrooms 4
Full Baths 2
Half Baths 1
HOA Y/N N
Abv Grd Liv Area 1,960
Originating Board BRIGHT
Year Built 2006
Annual Tax Amount $9,502
Tax Year 2018
Lot Size 1.660 Acres
Acres 1.66
Lot Dimensions 246 x 325
Property Description
Wide open spaces!! Located in Elk Township, this beautiful 2 story center hall colonial sits on 1.66 acres and comes with a large custom vinyl deck with 560 sq. ft. of partial roof covering. True center hall with 14 X 27 great room, formal dining room, large eat in kitchen and a beautiful finished basement with 9 ft. ceilings and an unfinished portion available for workshop and/or storage. Excellent 2 X 6 constructed home with 150 amp plus a 60 amp sub panel and a 2 car attached garage. Quiet rural setting yet still close to Rt. 55, Rt. 322, shopping, Philadelphia and the Jersey Shore.
Location
State NJ
County Gloucester
Area Elk Twp (20804)
Zoning RE
Rooms
Other Rooms Living Room, Dining Room, Primary Bedroom, Bedroom 2, Bedroom 3, Kitchen, Bedroom 1
Basement Partially Finished, Sump Pump
Interior
Interior Features Attic, Breakfast Area, Carpet, Ceiling Fan(s), Family Room Off Kitchen, Formal/Separate Dining Room, Kitchen - Eat-In, Primary Bath(s), Pantry, Recessed Lighting, Upgraded Countertops, Walk-in Closet(s), Water Treat System, Window Treatments
Heating Forced Air
Cooling Central A/C
Equipment Built-In Range, Dishwasher, ENERGY STAR Dishwasher, ENERGY STAR Refrigerator, Stainless Steel Appliances, Oven - Double, Oven - Self Cleaning, Oven/Range - Gas, Water Heater
Fireplace N
Window Features Energy Efficient,Sliding
Appliance Built-In Range, Dishwasher, ENERGY STAR Dishwasher, ENERGY STAR Refrigerator, Stainless Steel Appliances, Oven - Double, Oven - Self Cleaning, Oven/Range - Gas, Water Heater
Heat Source Natural Gas
Laundry Basement
Exterior
Exterior Feature Deck(s), Porch(es)
Parking Features Additional Storage Area, Built In, Covered Parking, Garage - Front Entry, Inside Access, Oversized
Garage Spaces 2.0
Pool Above Ground, Filtered, Permits
Water Access N
Roof Type Shingle
Accessibility None
Porch Deck(s), Porch(es)
Attached Garage 2
Total Parking Spaces 2
Garage Y
Building
Lot Description Backs to Trees
Story 2
Sewer Septic Exists
Water Well
Architectural Style Colonial
Level or Stories 2
Additional Building Above Grade
Structure Type Dry Wall
New Construction N
Schools
School District Delsea Regional High Scho Schools
Others
Senior Community No
Tax ID 04-00027-00001 05
Ownership Fee Simple
SqFt Source Assessor
Security Features Monitored,Security System
Acceptable Financing Conventional, FHA 203(b), VA
Listing Terms Conventional, FHA 203(b), VA
Financing Conventional,FHA 203(b),VA
Special Listing Condition Standard
Read Less

Bought with Barbara Petrillo • BHHS Fox & Roach-Cherry Hill
GET MORE INFORMATION




