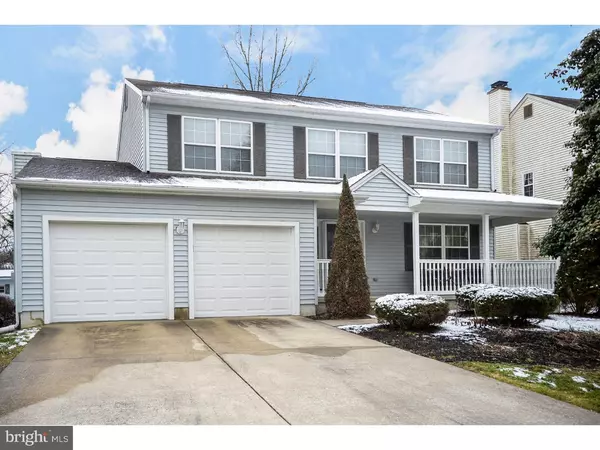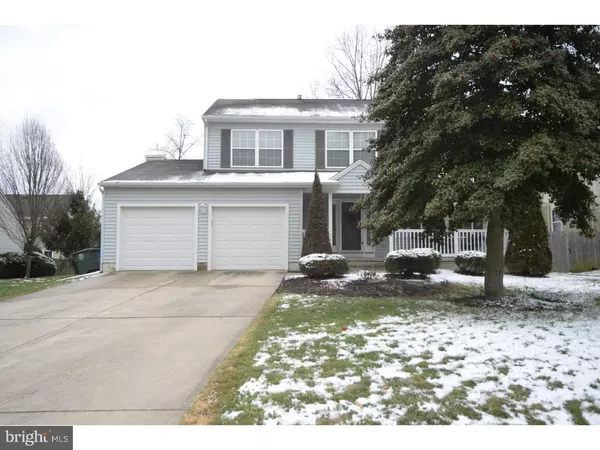For more information regarding the value of a property, please contact us for a free consultation.
12 NURSERY CT Glassboro, NJ 08028
Want to know what your home might be worth? Contact us for a FREE valuation!

Our team is ready to help you sell your home for the highest possible price ASAP
Key Details
Property Type Single Family Home
Sub Type Detached
Listing Status Sold
Purchase Type For Sale
Square Footage 1,944 sqft
Price per Sqft $125
Subdivision Woods At Sheffield
MLS Listing ID 1003970367
Sold Date 04/27/16
Style Colonial
Bedrooms 4
Full Baths 2
Half Baths 1
HOA Y/N N
Abv Grd Liv Area 1,944
Originating Board TREND
Year Built 1996
Annual Tax Amount $7,421
Tax Year 2015
Lot Size 9,801 Sqft
Acres 0.22
Property Description
When you walk up to the front door you may be tempted to take a seat on the relaxing front porch. This beautiful home is a "Newport" model situated in a quiet cul-del-sac setting, in the desirable Woods of Sheffield. The exterior has maintenance free vinyl siding and trim. Weather sealed fiberglass roof shingles, metal clad exterior doors, aluminum gutters and down spouts with splash blocks, two exterior hose bibs and vinyl insulated tilt down windows with screens and grids. As you enter this beautiful center hall colonial immediately you will feel the warmth of this well maintained neutral painted colonial home. There are six panel interior doors with colonial trim throughout. The family room has a direct vent gas fireplace surrounded by beautiful slate. The kitchen boasts ample storage and well-crafted cabinets and an entire appliance package is included. You will be attracted to the open floor plan allowing you to entertain and have your guests move about the kitchen and family room. The family room rear door leads to a beautiful deck. This deck is perfect for enjoying the solitude of the outdoors, or maybe entertaining. The master suite includes a 9ft cathedral ceiling and a master bath with skylights a wonderful whirlpool soaking tub and a stall shower is also included. There are ceiling fans in three of the bedrooms and the 4th bedroom is currently used as a home office. The full basement with exterior French drain is perfect for a game room, relaxing or entertaining guests. Washer and Dryer Negotiable. Schedule your tour today!!!
Location
State NJ
County Gloucester
Area Glassboro Boro (20806)
Zoning RES
Rooms
Other Rooms Living Room, Dining Room, Primary Bedroom, Bedroom 2, Bedroom 3, Kitchen, Family Room, Bedroom 1, Attic
Basement Full
Interior
Interior Features Primary Bath(s), Butlers Pantry, Skylight(s), Kitchen - Eat-In
Hot Water Natural Gas
Heating Gas, Forced Air
Cooling Central A/C
Flooring Fully Carpeted, Vinyl
Fireplaces Number 1
Fireplaces Type Gas/Propane
Equipment Built-In Range, Oven - Self Cleaning, Dishwasher, Refrigerator, Disposal, Built-In Microwave
Fireplace Y
Window Features Energy Efficient
Appliance Built-In Range, Oven - Self Cleaning, Dishwasher, Refrigerator, Disposal, Built-In Microwave
Heat Source Natural Gas
Laundry Basement
Exterior
Exterior Feature Deck(s), Porch(es)
Garage Spaces 4.0
Utilities Available Cable TV
Water Access N
Roof Type Pitched
Accessibility None
Porch Deck(s), Porch(es)
Total Parking Spaces 4
Garage N
Building
Lot Description Level, Open, Front Yard, Rear Yard, SideYard(s)
Story 2
Foundation Brick/Mortar
Sewer Public Sewer
Water Public
Architectural Style Colonial
Level or Stories 2
Additional Building Above Grade
Structure Type Cathedral Ceilings,9'+ Ceilings
New Construction N
Schools
Middle Schools Glassboro
High Schools Glassboro
School District Glassboro Public Schools
Others
Senior Community No
Tax ID 06-00408 24-00010
Ownership Fee Simple
Security Features Security System
Acceptable Financing Conventional, VA, FHA 203(b)
Listing Terms Conventional, VA, FHA 203(b)
Financing Conventional,VA,FHA 203(b)
Read Less

Bought with Samuel Rifkin • Keller Williams Realty - Cherry Hill
GET MORE INFORMATION




