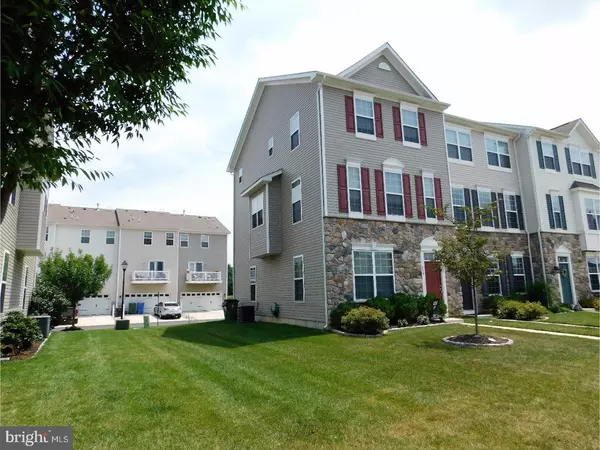For more information regarding the value of a property, please contact us for a free consultation.
453 WISTAR PL Glassboro, NJ 08028
Want to know what your home might be worth? Contact us for a FREE valuation!

Our team is ready to help you sell your home for the highest possible price ASAP
Key Details
Property Type Townhouse
Sub Type End of Row/Townhouse
Listing Status Sold
Purchase Type For Sale
Square Footage 1,916 sqft
Price per Sqft $112
Subdivision Richwood Crossing
MLS Listing ID 1001772463
Sold Date 09/29/17
Style Other
Bedrooms 3
Full Baths 2
Half Baths 1
HOA Fees $98/mo
HOA Y/N Y
Abv Grd Liv Area 1,916
Originating Board TREND
Year Built 2011
Annual Tax Amount $1,532
Tax Year 2016
Lot Size 3,615 Sqft
Acres 0.08
Lot Dimensions 17.5 X 30
Property Description
Beautiful END unit townhouse located in the well sought after Richwood Crossings Development. This property has almost 2000 square feet of living space. Spectacular gourmet kitchen, 42 inch cherry wood cabinets complement the granite counter tops, large island and pantry are just a few of the features in this home. Dining area has extra 2 feet BUMP OUT that opens to large living room for easy entertaining. Private master suite with master bathroom includes double vanity, clear glass shower and walk in closet. The first floor has gorgeous flooring in the family room, bath and 2 car garage. The sellers will consider painting the family room a neutral color. This home is energy star certified. Enjoy the outdoors on the composite maintenance free deck. Also included is a security system and storage galore including a pull down attic. The community offers tennis courts, playground and basketball courts. The property is away from the hustle and bustle of town in a rural setting but only 2 minutes from route 55 and of course located in Glassboro which was voted as 1 of the top 10 cities to move to in Philadelphia Magazine. Come see this house and make it your home. New property tax amount starts 2017.
Location
State NJ
County Gloucester
Area Glassboro Boro (20806)
Zoning RES
Rooms
Other Rooms Living Room, Dining Room, Primary Bedroom, Bedroom 2, Kitchen, Family Room, Bedroom 1, Other, Attic
Interior
Interior Features Primary Bath(s), Kitchen - Island, Butlers Pantry, Ceiling Fan(s), Stall Shower, Dining Area
Hot Water Natural Gas
Heating Gas, Forced Air
Cooling Central A/C
Flooring Fully Carpeted, Vinyl
Equipment Dishwasher, Disposal, Built-In Microwave
Fireplace N
Window Features Energy Efficient
Appliance Dishwasher, Disposal, Built-In Microwave
Heat Source Natural Gas
Laundry Upper Floor
Exterior
Exterior Feature Deck(s)
Garage Spaces 5.0
Amenities Available Tennis Courts, Tot Lots/Playground
Water Access N
Accessibility None
Porch Deck(s)
Attached Garage 2
Total Parking Spaces 5
Garage Y
Building
Story 3+
Sewer Public Sewer
Water Public
Architectural Style Other
Level or Stories 3+
Additional Building Above Grade
Structure Type Cathedral Ceilings,9'+ Ceilings
New Construction N
Schools
School District Glassboro Public Schools
Others
HOA Fee Include Common Area Maintenance,Lawn Maintenance,Snow Removal
Senior Community No
Tax ID 06-00198 09-00006
Ownership Fee Simple
Security Features Security System
Read Less

Bought with Brent Grigsby • RE/MAX Connection Realtors
GET MORE INFORMATION




