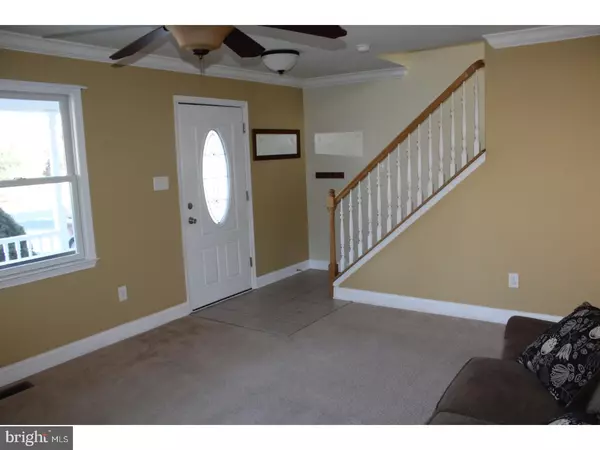For more information regarding the value of a property, please contact us for a free consultation.
464 CHRISTIAN ST Glassboro, NJ 08028
Want to know what your home might be worth? Contact us for a FREE valuation!

Our team is ready to help you sell your home for the highest possible price ASAP
Key Details
Property Type Single Family Home
Sub Type Detached
Listing Status Sold
Purchase Type For Sale
Square Footage 1,878 sqft
Price per Sqft $119
Subdivision None Available
MLS Listing ID 1004389287
Sold Date 03/15/18
Style Colonial
Bedrooms 4
Full Baths 2
Half Baths 1
HOA Y/N N
Abv Grd Liv Area 1,878
Originating Board TREND
Year Built 2007
Annual Tax Amount $7,182
Tax Year 2017
Lot Size 0.450 Acres
Acres 0.45
Lot Dimensions 100X200
Property Description
spotless - shows like new! located in a quiet yet convenient location, enjoy the front porch, rear patio overlooking nice sized fenced in yard. formal living room, pass thru to open kitchen that features center island with double sink and stainless steel appliances, family room with gas fireplace and slider for backyard access. master bedroom features double door entry, cathedral ceilings, walk in closet and on suite bath. 2 of the other 3 bedrooms feature walk in closets. full basement with poured concrete foundation ready to finish off. 2 car garage. anderson windows, 5" baseboards, crown moldings, overhead lights/ceiling fans in bedrooms, recessed lights, peach trees and blueberry bushes are just some of the extra features you'll find when you come and take a look at your next home.
Location
State NJ
County Gloucester
Area Elk Twp (20804)
Zoning MD
Rooms
Other Rooms Living Room, Primary Bedroom, Bedroom 2, Bedroom 3, Kitchen, Family Room, Bedroom 1
Basement Full, Unfinished
Interior
Interior Features Ceiling Fan(s), Kitchen - Eat-In
Hot Water Natural Gas
Heating Gas, Forced Air
Cooling Central A/C
Flooring Fully Carpeted, Tile/Brick
Fireplaces Number 1
Fireplaces Type Marble, Gas/Propane
Fireplace Y
Heat Source Natural Gas
Laundry Main Floor
Exterior
Exterior Feature Patio(s), Porch(es)
Garage Spaces 2.0
Fence Other
Utilities Available Cable TV
Water Access N
Accessibility None
Porch Patio(s), Porch(es)
Attached Garage 2
Total Parking Spaces 2
Garage Y
Building
Story 2
Sewer On Site Septic
Water Well
Architectural Style Colonial
Level or Stories 2
Additional Building Above Grade
Structure Type Cathedral Ceilings
New Construction N
Schools
School District Delsea Regional High Scho Schools
Others
Senior Community No
Tax ID 04-00087-00005
Ownership Fee Simple
Read Less

Bought with John R O'Connell • Keller Williams Realty - Washington Township
GET MORE INFORMATION




